Design and Construction
Matterport AEC Testimonial Videos:
BuildView, bringing Matterport imaging to your next building project.
- Check at a glance in the browser, or dig in to serious renovations by incorporating a precision point cloud in Revit.
Scan existing conditions and prevent unnecessary repeat site visits, reducing labor and transportation costs.
-
Before your drywall goes up, scan the property for a convenient and concrete record of your plumbing, electrical, hvac, and framing.
|
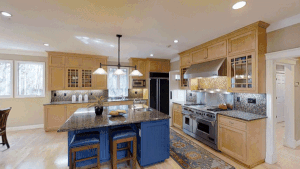 |
Interactive Virtual Tours:
seamlessly navigate 360 degree views with an intuitive interface
|
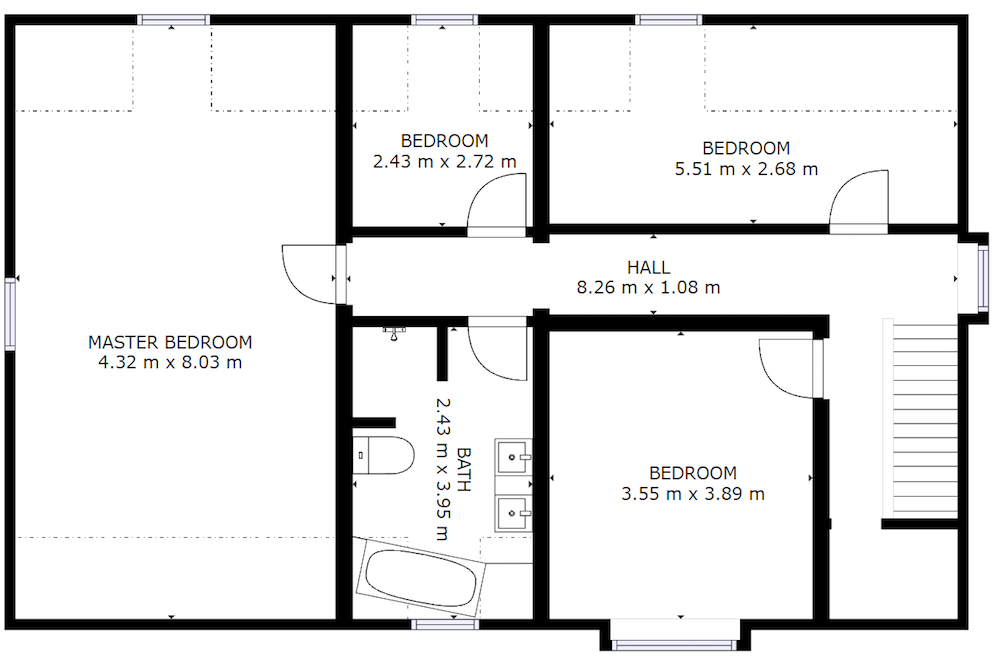 |
Floor Plans from Existing Interiors:
generate accurate, up to date, floorplans from imaging data
|
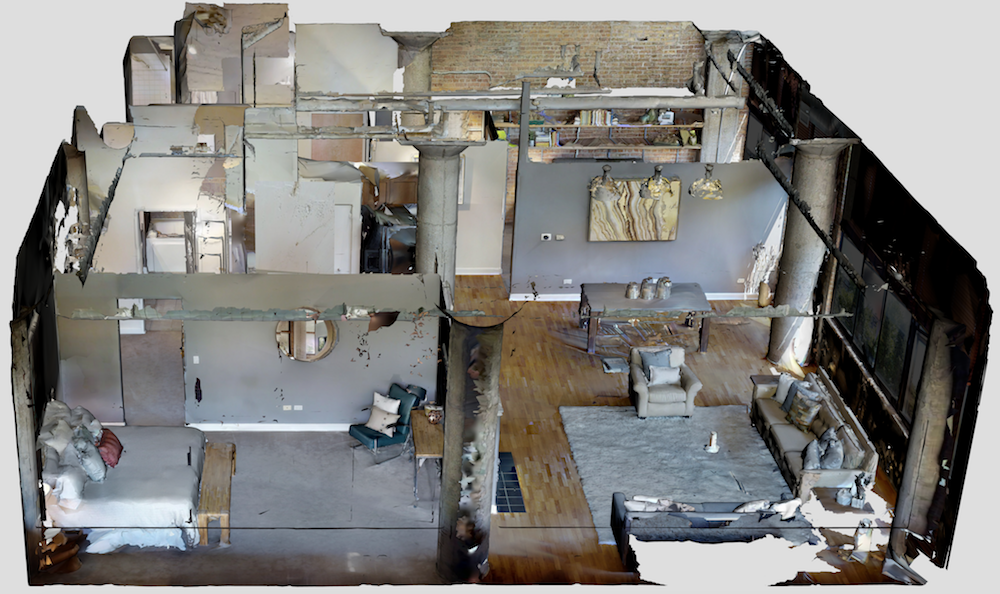 |
3D Models:
approximated mesh of your building, scene, or large object
|
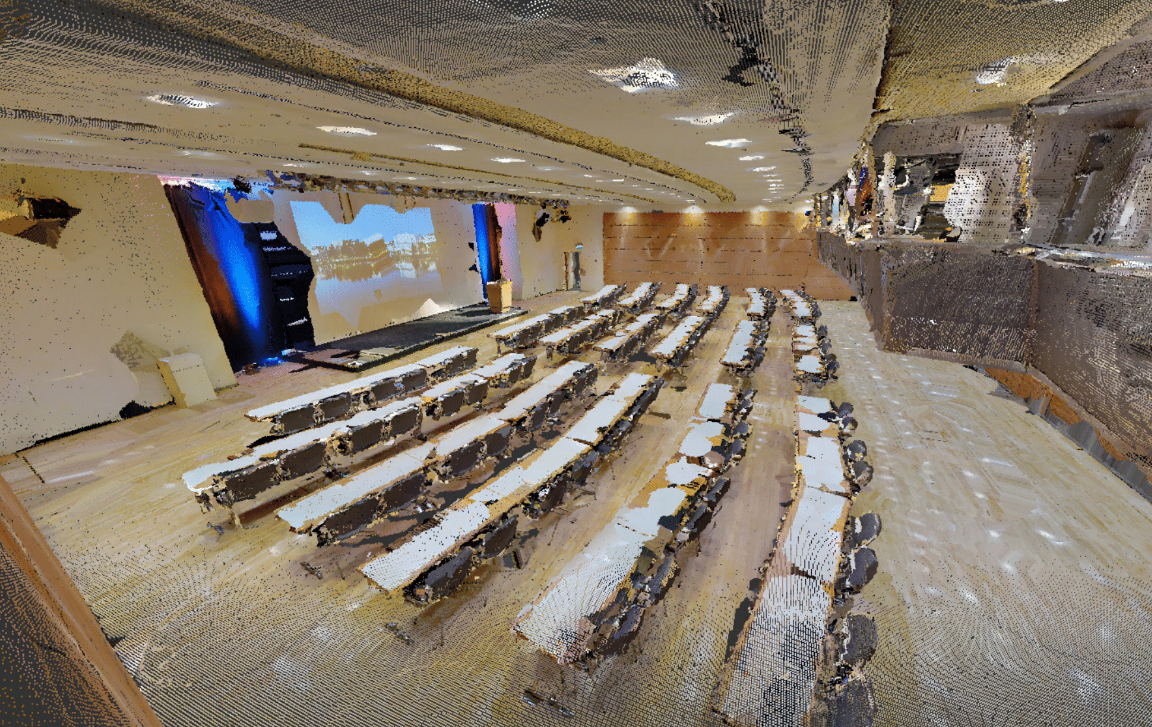 |
Point Clouds:
bring precise existing conditions into your cad software with colorized point clouds of the renovation site
|
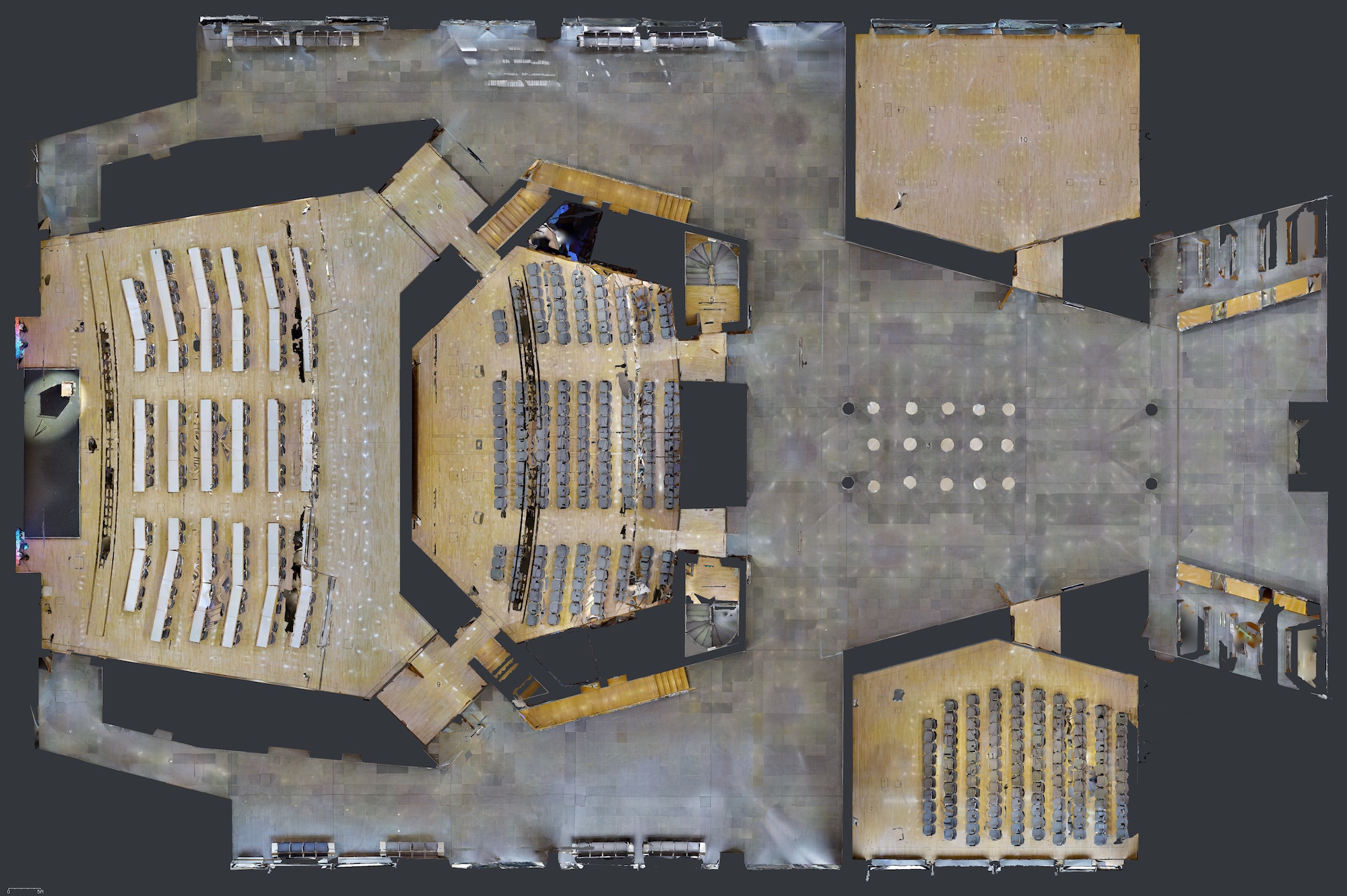 |
High-Resolution Floor Plan Images:
scaled floorplan images make identifying materials, seams, and measurements easier than ever
|
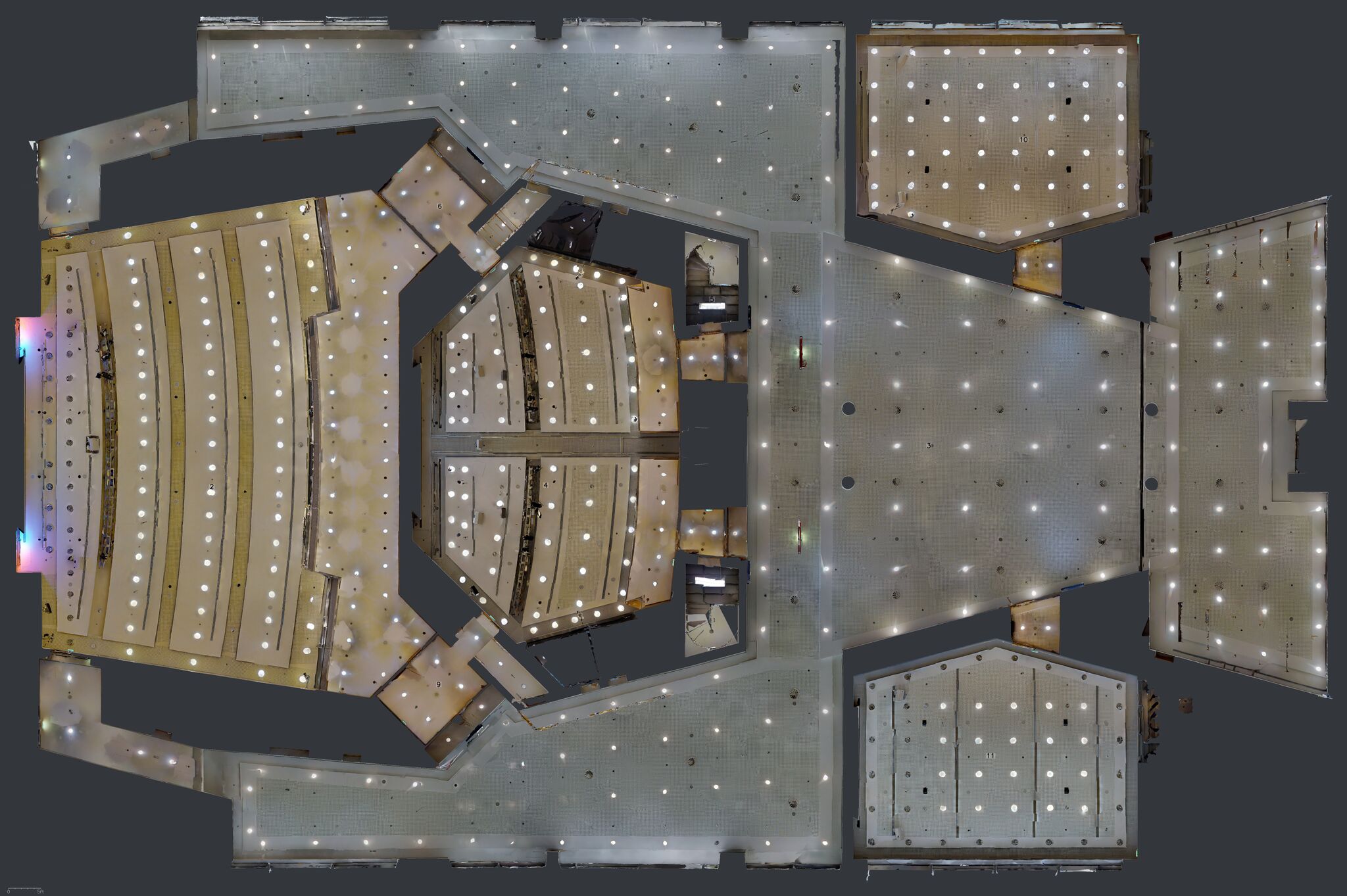 |
Reflected Ceiling Plan Images:
plan lighting renovations with photographic data of an entire floor in view at once, identify existing fixtures, electrical, and mechanical at a glance
|
Here's to one undiscoverable guess .








